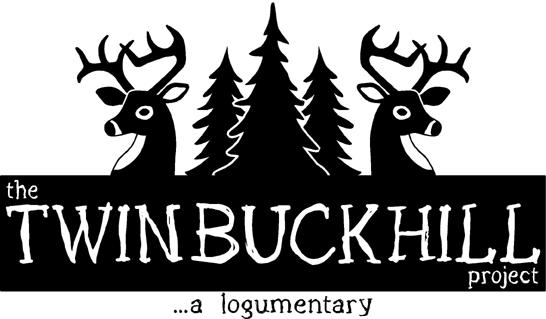Our first draft was drawn up in 2002. Since then there have been many revisions. It started out as a 1900+ plan with the master suite on the second floor and two guest rooms on the main floor and extra living space in the basement. After lots of thought and debate we agreed upon the 1600+ plan below. We will eventually finish the walkout basement which will include another guest bedroom with a full bath plus living area which will put our square footage over 2200 sq ft.
The number one thing that everyone seems to want to change about their build after they've completed it is that they wish they would've went bigger. I don't know how many times we've read this. Did you know that log cabins cost over one third more to build than a traditional stick built home? It's all about the budget baby. I hope we don't regret our decision to go a bit smaller.









