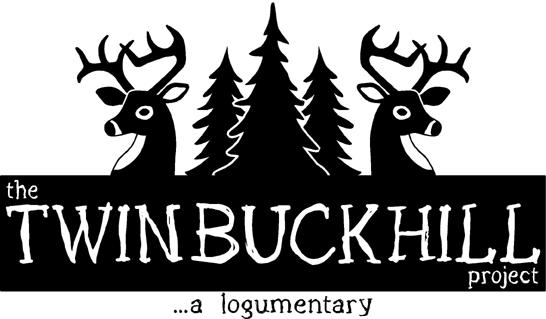I had to miss all the digging fun due to the day job. By the time I made it back up to the hill I found the driveway was complete and connected to the building site. Oh yeah and a big, messy hole with the poured cement footings in place.


Have you ever seen anyone so excited about a dirt hole and some cement?


The footings help outline the cabin's layout. This view is from the back further up the hill facing west. The closest square is the garage, the driveway comes from the right. The garage is connected to the cabin which is the footing area beyond the first square. The living area faces west to take advantage of all those sunsets and the walkout will open to the left.
More details about the layout later.



