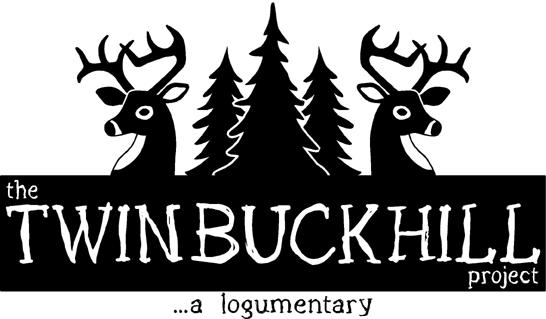March 2007.

Spring on the hill was proving to be, well...wet. We consulted with many about the mold issue and although ugly and smelly (really smelly), no one seemed concerned about any health issues. The plan was to get the basement dry, stop the growth then powerwash the staining away. Easier said than done. D and Phy hauled out all the grody hay we had on the floor to keep the cement warm over the winter and installed a heater hoping to get things warm and dry. This would be our first, we were sure, of many challenges we will have ahead of us.


It was hard not to think about the fresh-smelling, beautiful, clean wood that Charlie and the crew put up for us in the Fall. Not to metion the money we shelled out for it. We were both kind of devastated - why us? But the show must go on...

D became a welder.
 (notice the wet walls)
(notice the wet walls)
Next we prepped the basement floor for radiant floor heating. The insulation went down first directly on the dirt floor.

Then we cut, placed and intertwined metal wire over the insulation. The tubes would eventually be tied directly to the wire.


 and lots of lagging.
and lots of lagging.






































